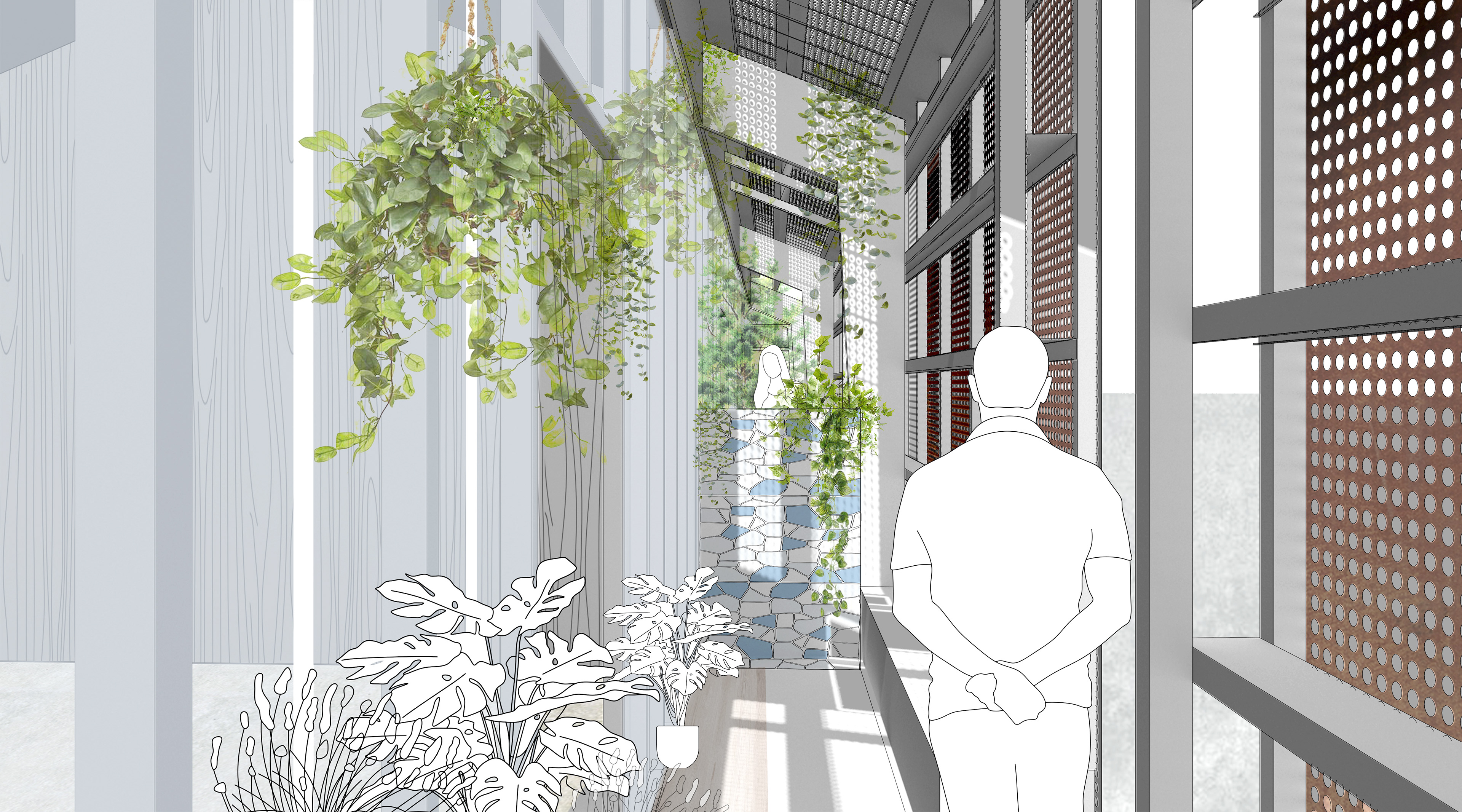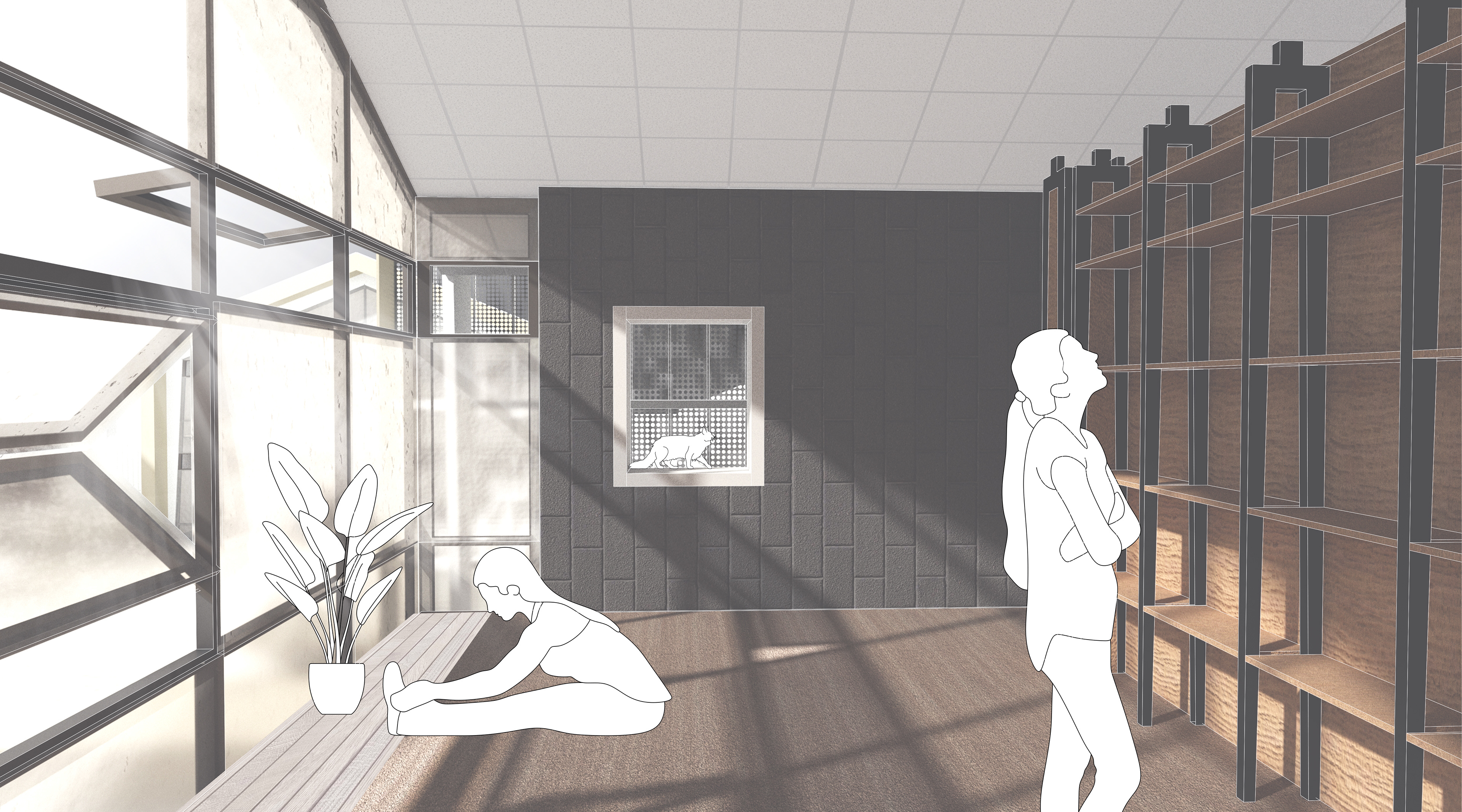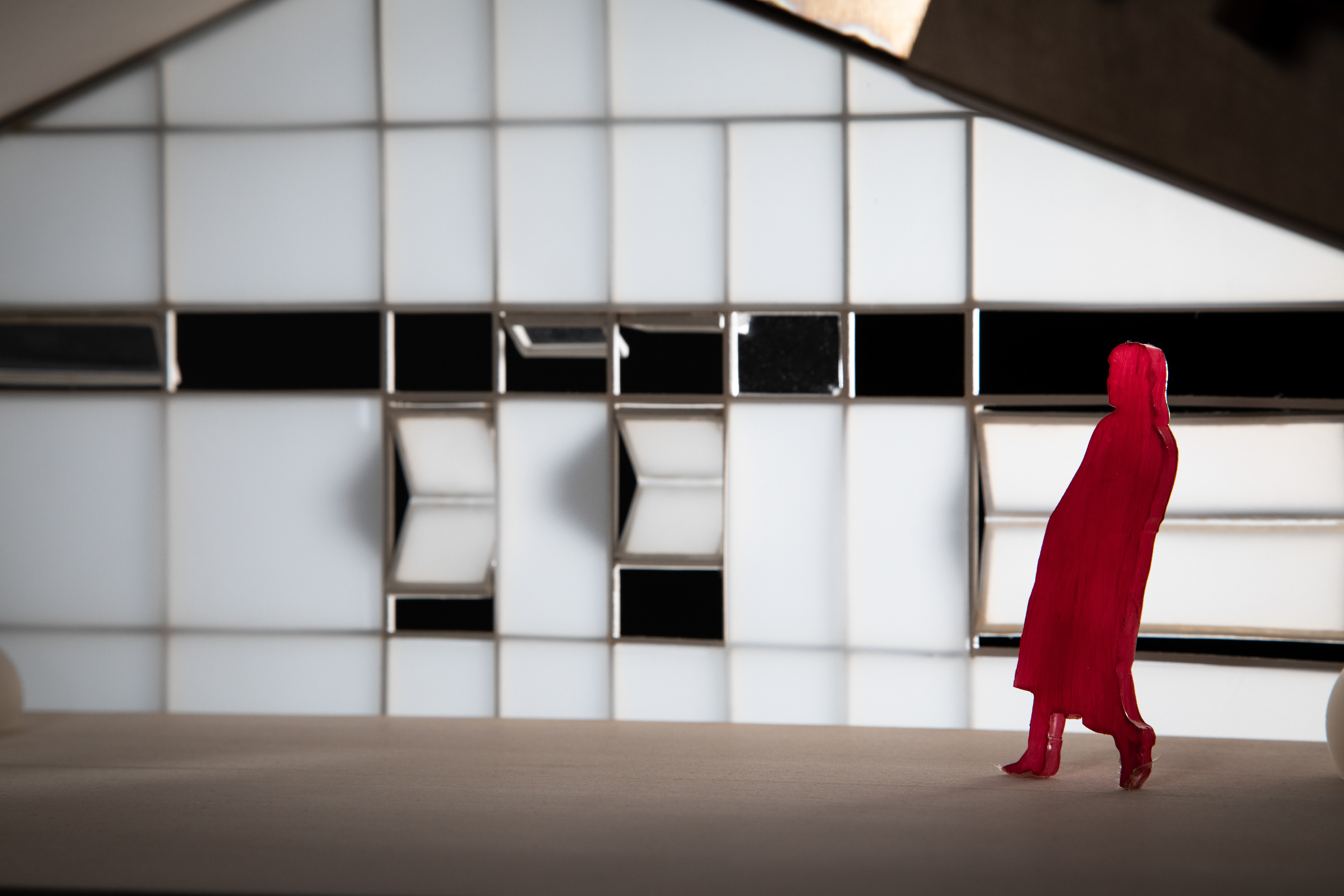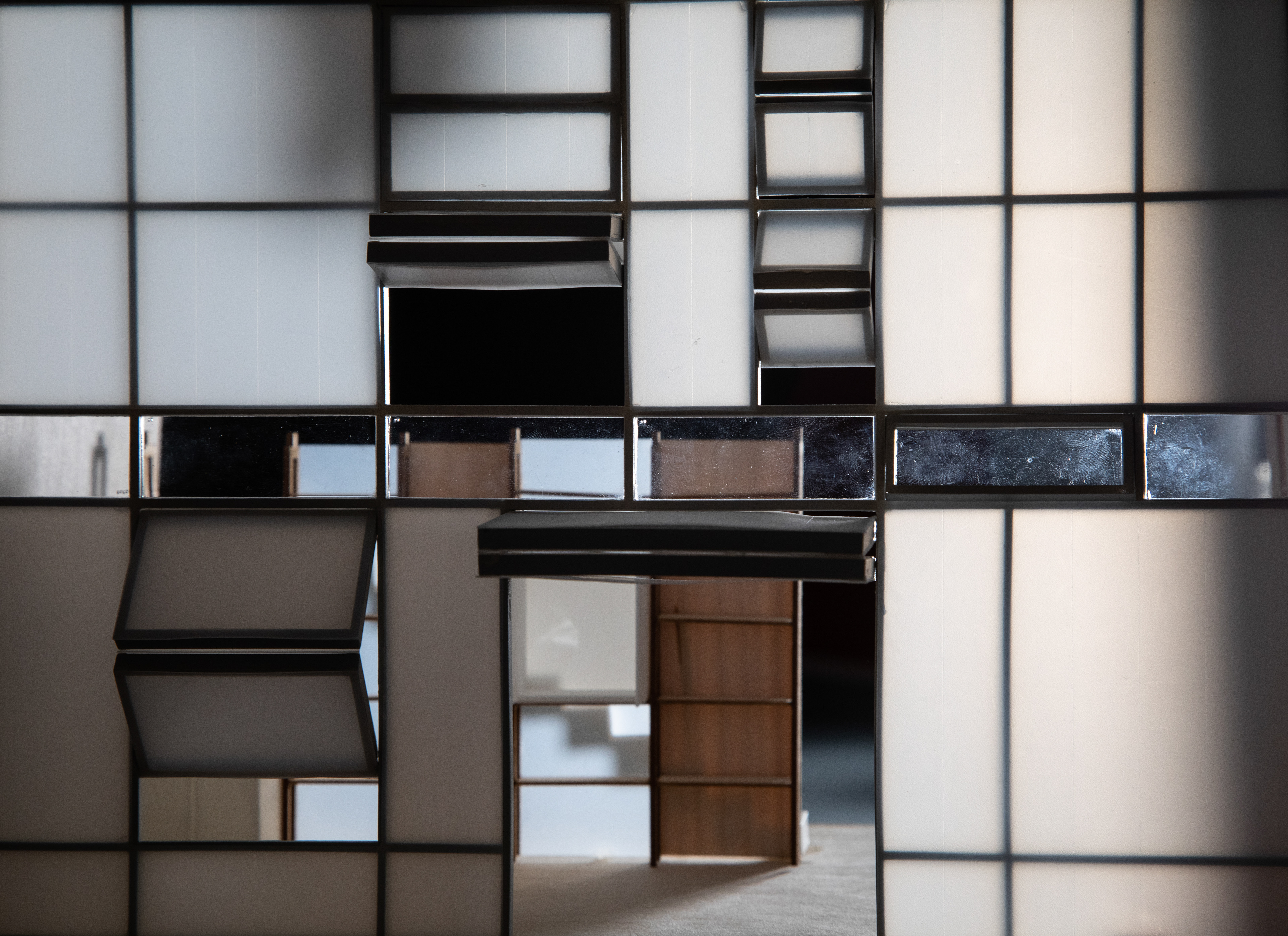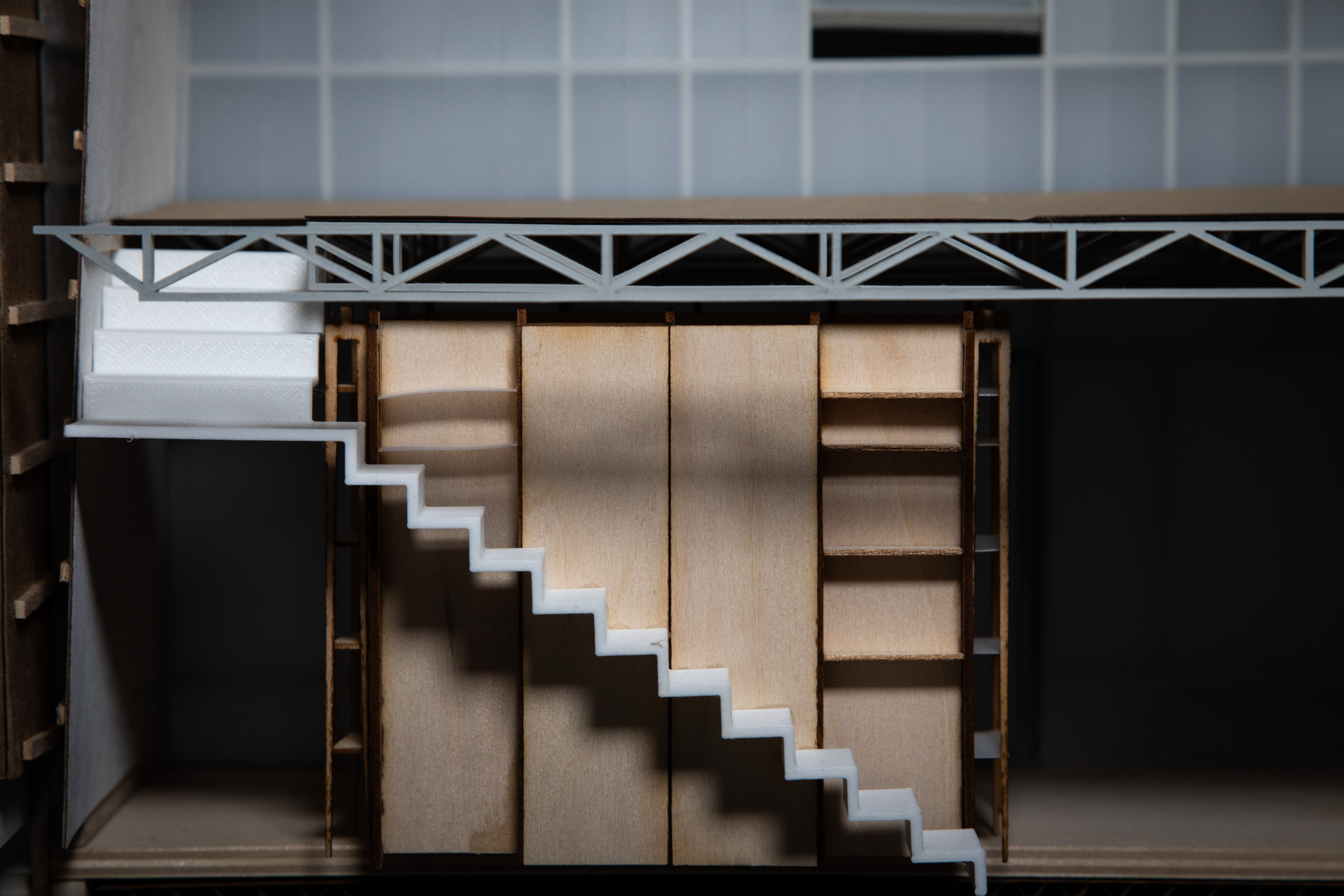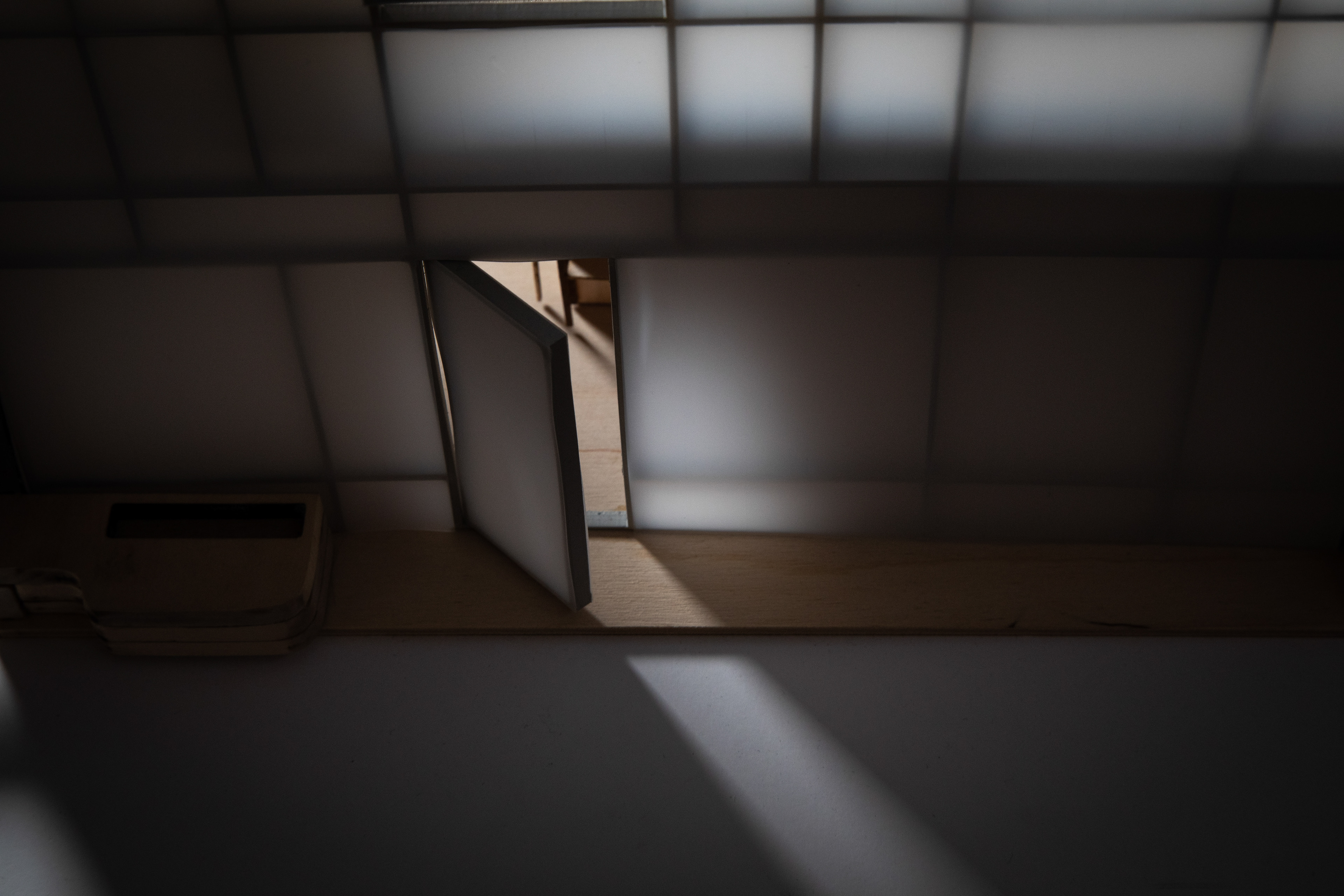Collaborators : Roberto Corpus, Kemper Fagan
Instructors : Michael Kennedy, Kit Krankel McCullough
Taubman College - ARCH 572 System Studio
This project was nominated to be exhibited in 2019 Taubman College Student Show.
Dec. 2019
CONTEXT. COMMUNITY. CO-OP. CORE. is a housing project focused on integrating community engagement and input as well as neighborhood consistency into four scales: the neighborhood, the site, the building and the program details. The project capitalizes on the functionality and pre-engineered structural system of utilitarian buildings of agriculture and produce as an opportunity for low-cost customized design. The prefabricated flexible system is a tool for creating high-design moments, open floor plans and low-tech high-resolution aesthetics. Flexibility, customization, and community were the driving forces to this design in order to create a casual living space for people who call this light-industrial area of Detroit home
M-Unit Section Model (Photo credit : Jacob Cofer)
Interested in a quick, easy, and low-cost construction of a shell in contrast to a detailed, crafted and collaborative nature of the interior layout, we investigated the farmhouse typology as the modern day version of the Quonset hut.
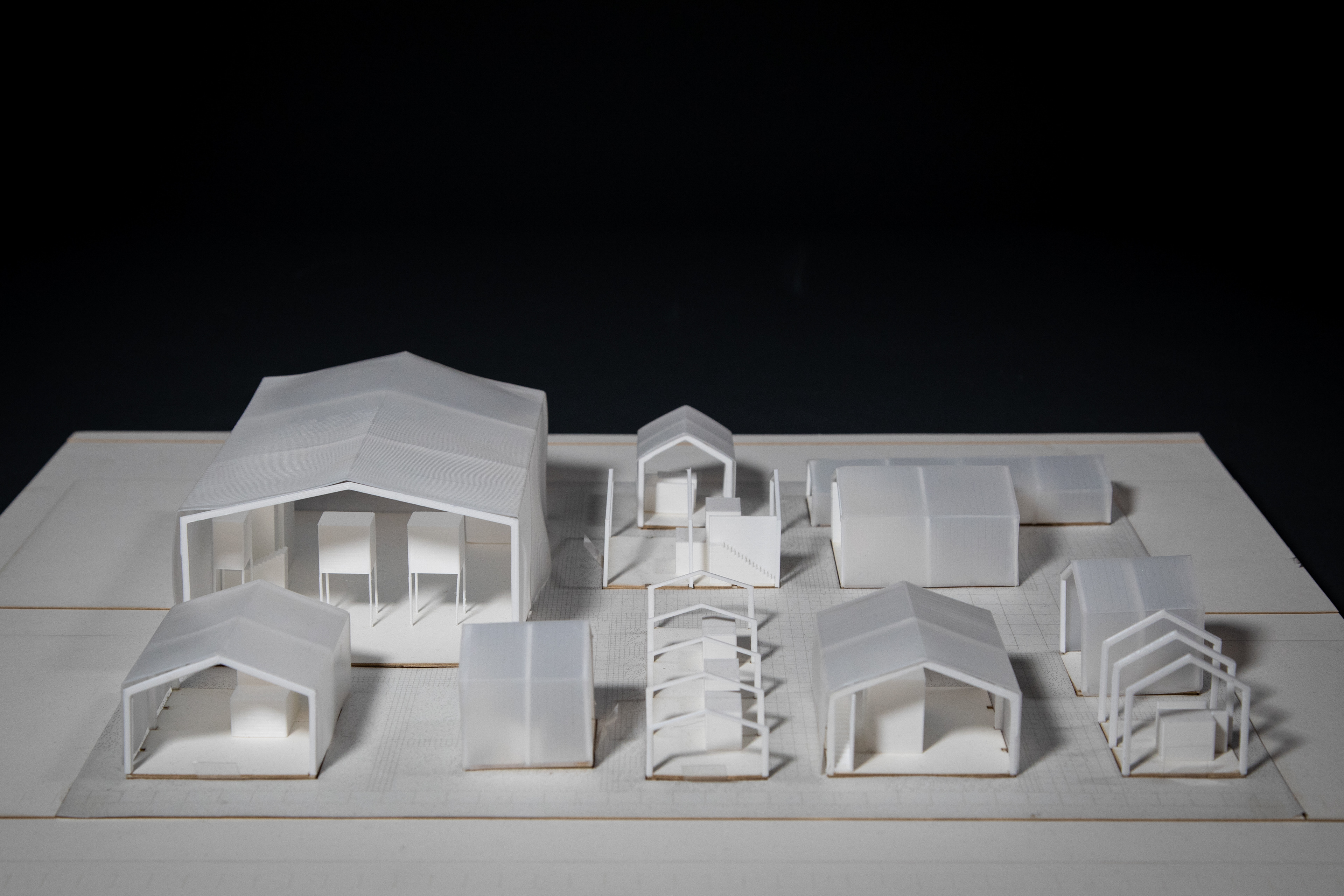
Site Model (Photo credit : Jacob Cofer)
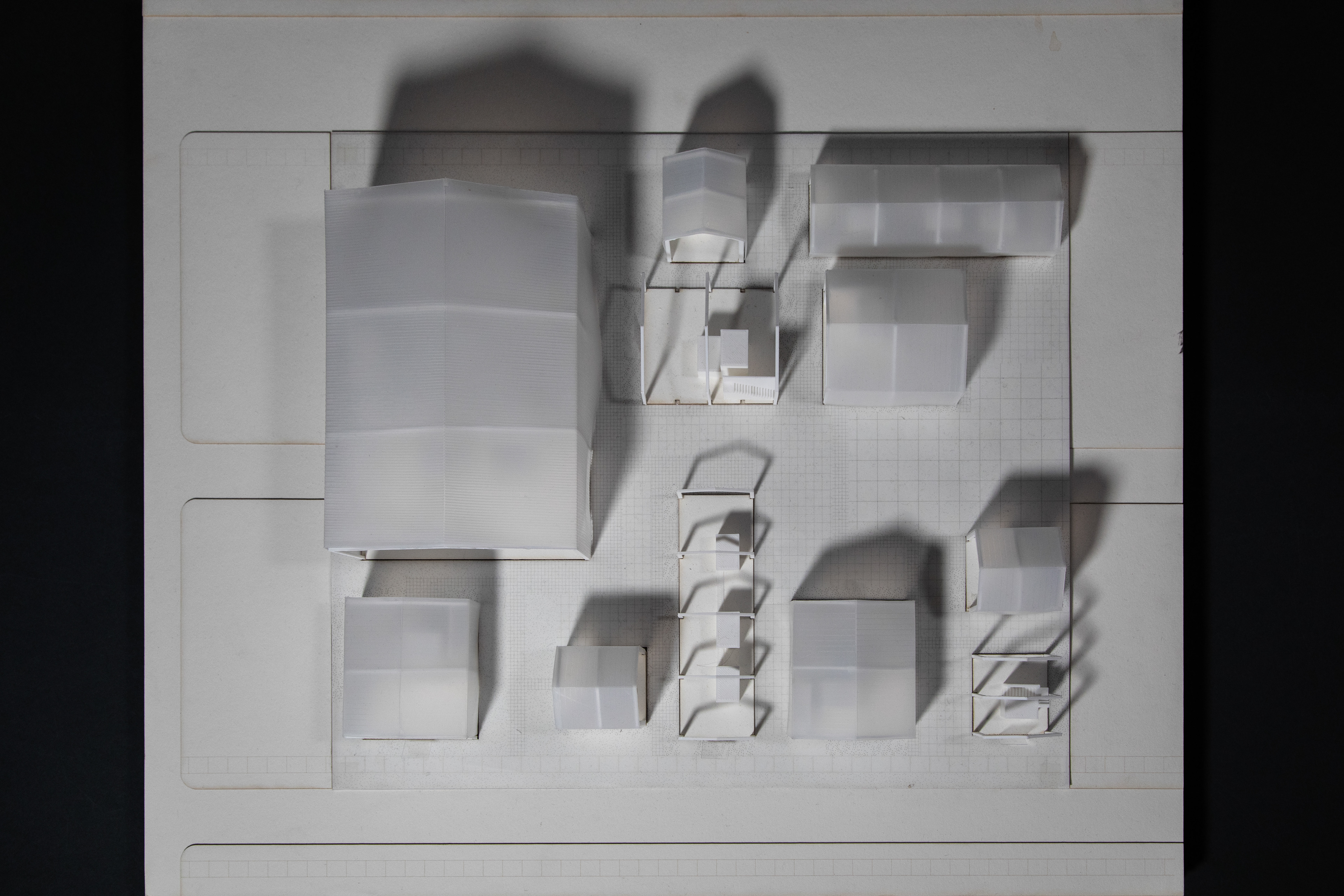
Site Model (Photo credit : Jacob Cofer)
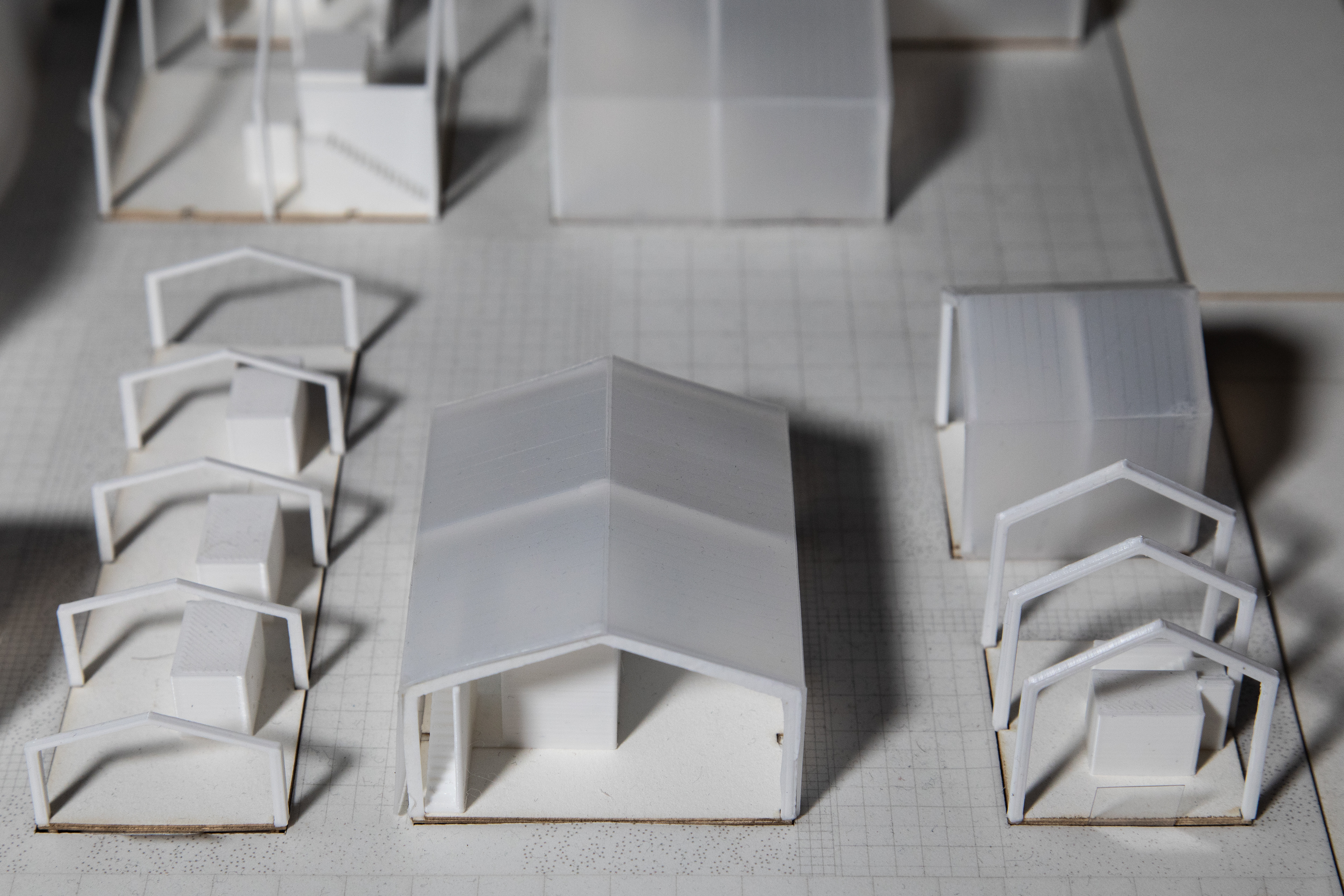
Site Model (Photo credit : Jacob Cofer)
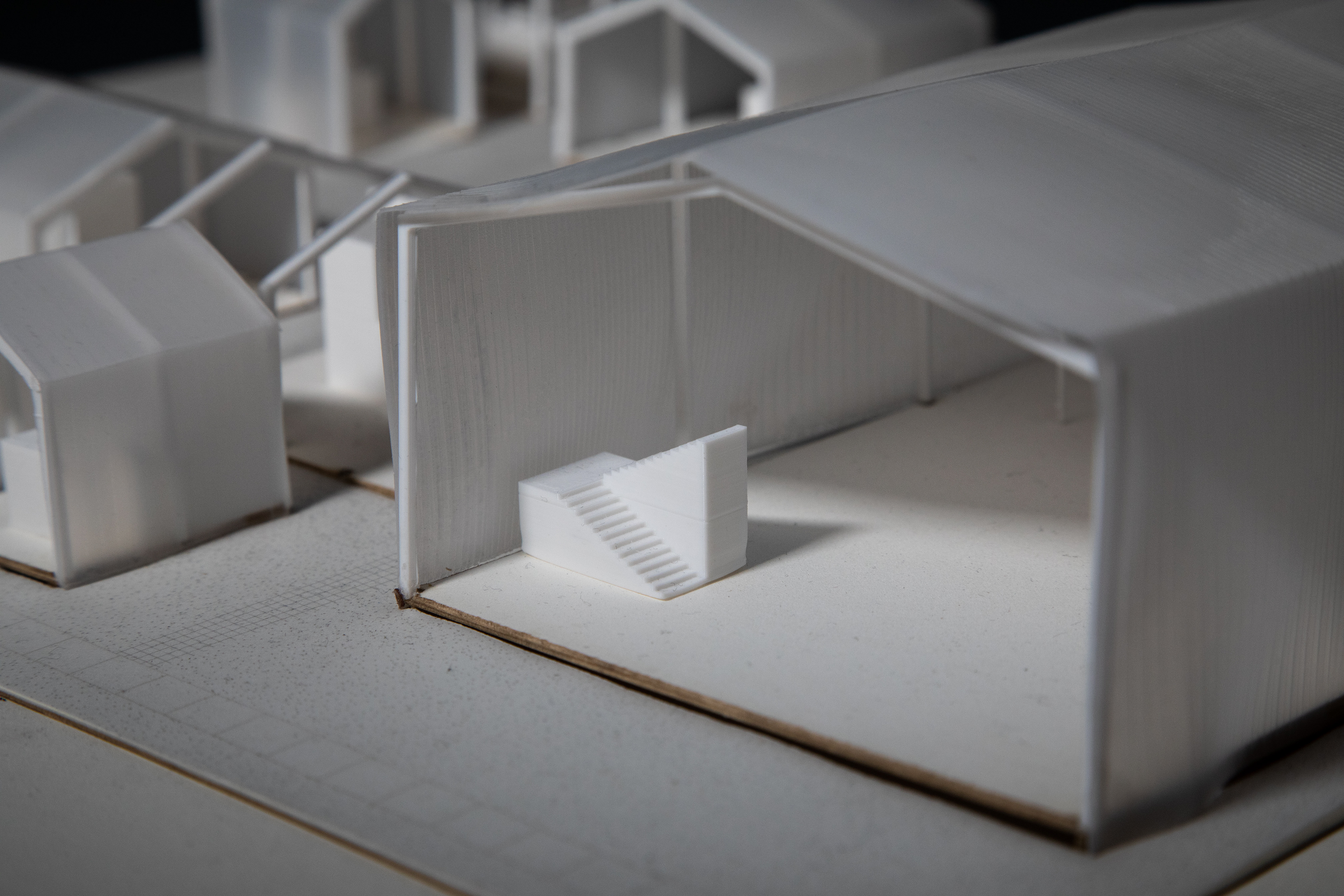
Site Model (Photo credit : Jacob Cofer)
Utilitarian buildings of agriculture and produce are often dismissed as they blend into their surroundings, but their functionality and pre-engineered structural system are an opportunity for low-cost customized design. The prefabricated flexible system are the tool for creating high-design moments, open floor plans and low-tech but high-resolution aesthetics. We chose a cost-saving construction method in order to invest more in the design of the highly-crafted interior spaces but still keep the cost of the buildings low
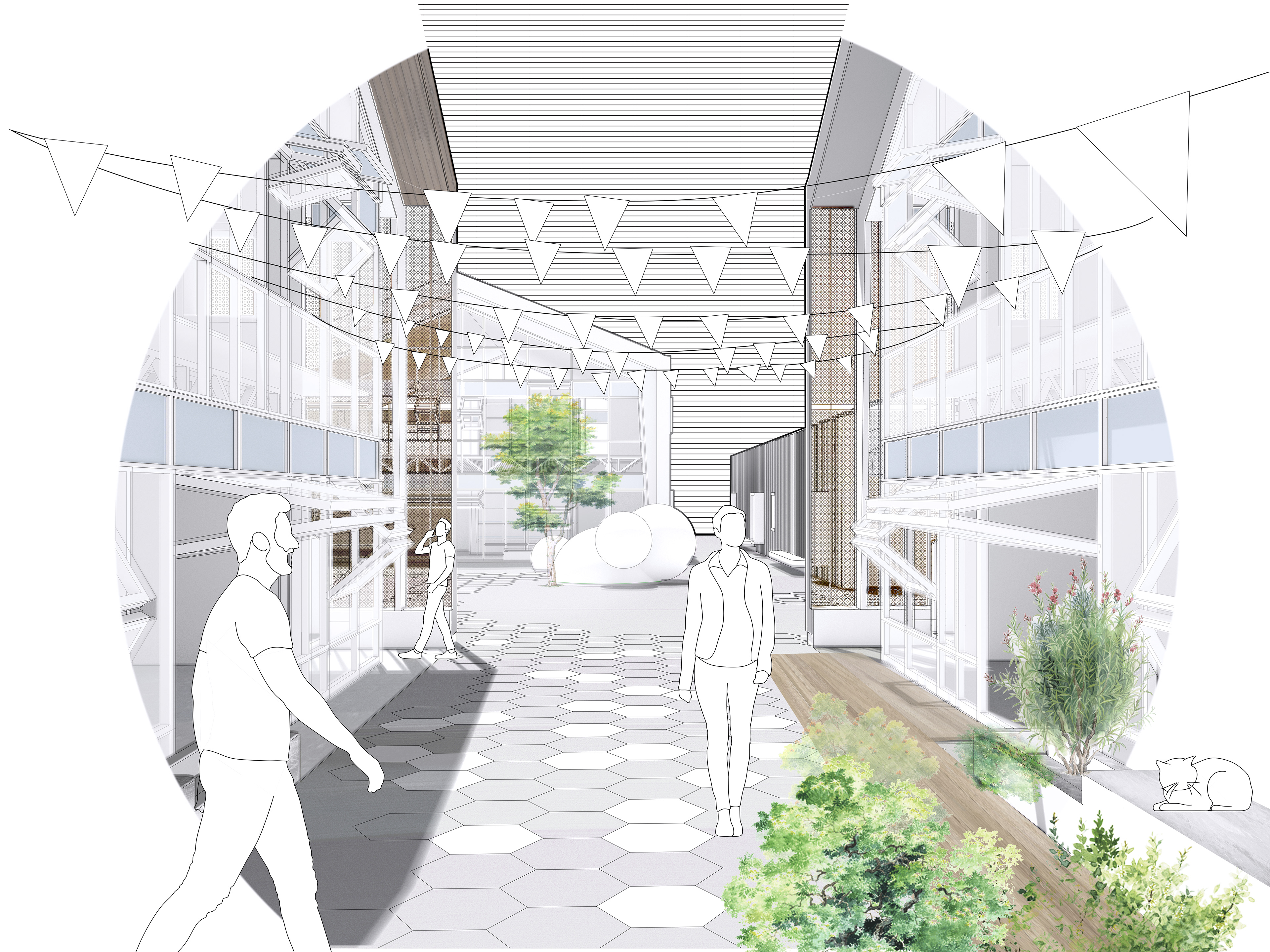
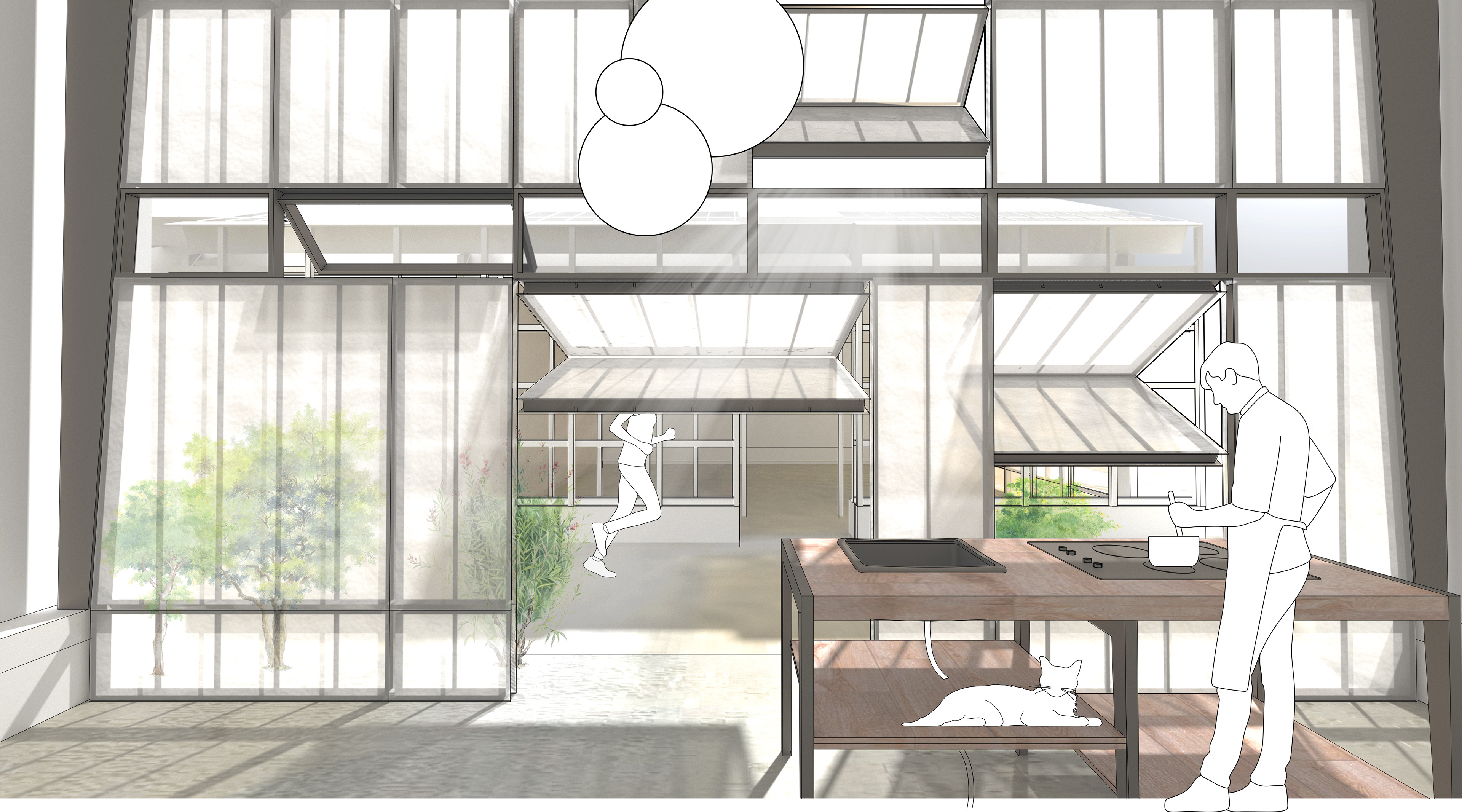
We saw the project as an opportunity to address the need for small scale multi-family residential projects that integrate well into the growing warehouse district of Eastern Market. Context.Community.Co-op.Core. provides opportunity in design in order to accommodate different needs on different sites. Flexibility, customization, and community were the driving forces to this design in order to create a causal living space for many people living in this light-industrial area.
M-Unit Section
M-Unit Plan / Elevation / Detailing
S-Unit Section
S-Unit Plan / Elevation / Detailing
L-Unit Section
L-Unit Plan / Elevation / Detailing
The categorization of outdoor spaces was essential to defining the space created between the buildings. We defined public, semi-public/semi-private and private space based on the implied ownership on the site. Public is seen as that dedicated to the greater Detroit neighborhood. Semi-public/ semi-private implies the housing community holds responsibility. Private provides space to individual units
