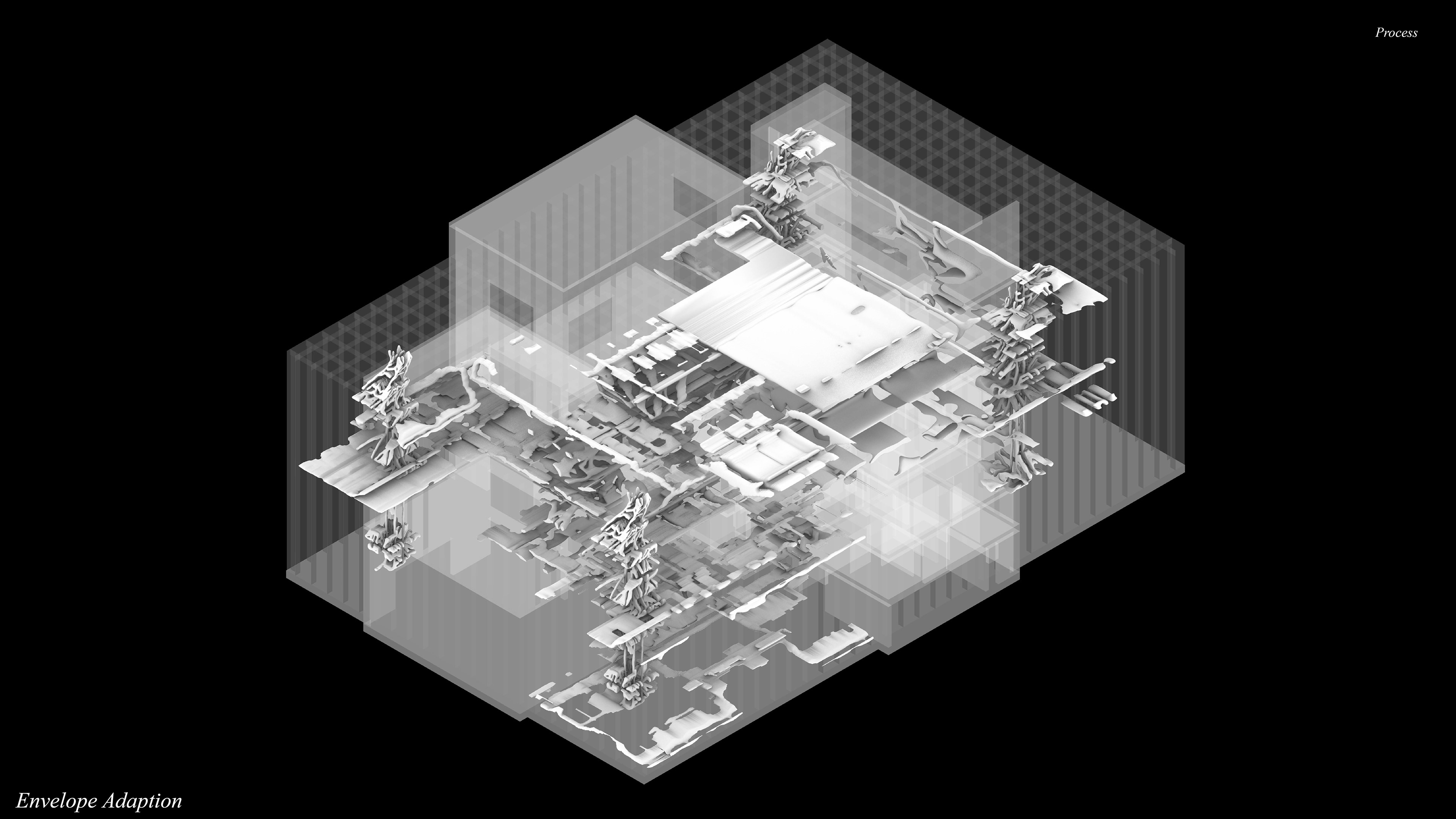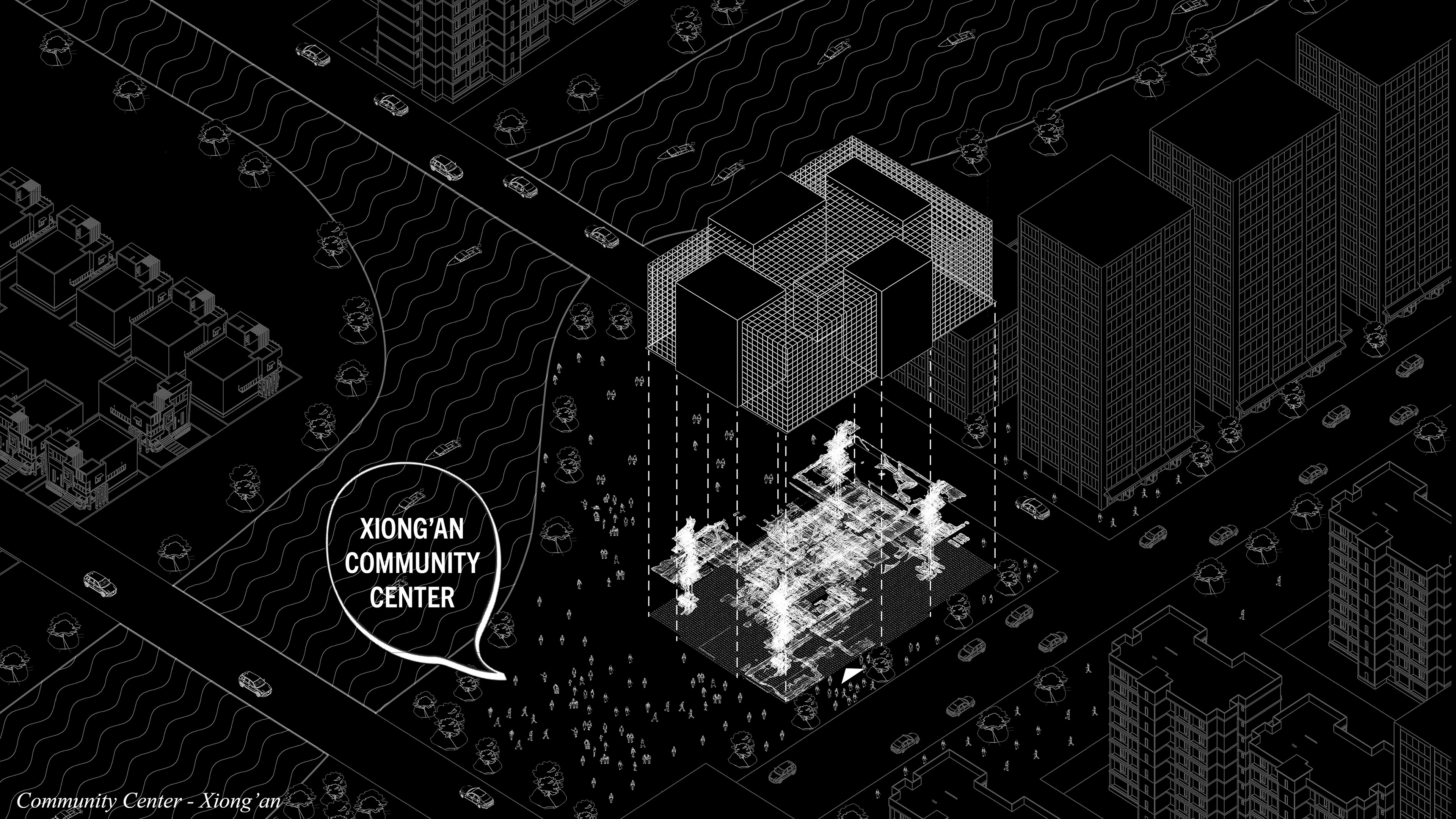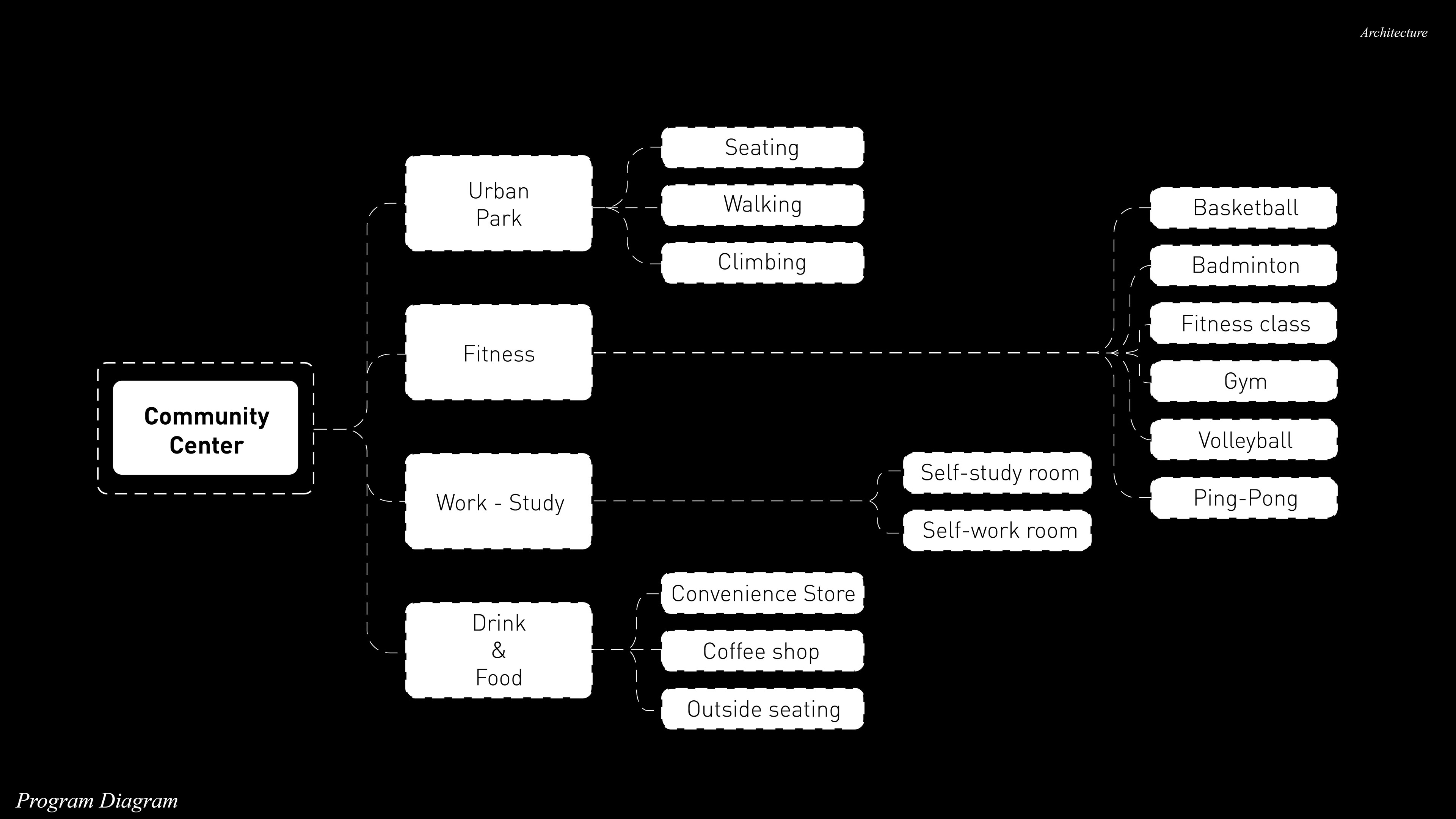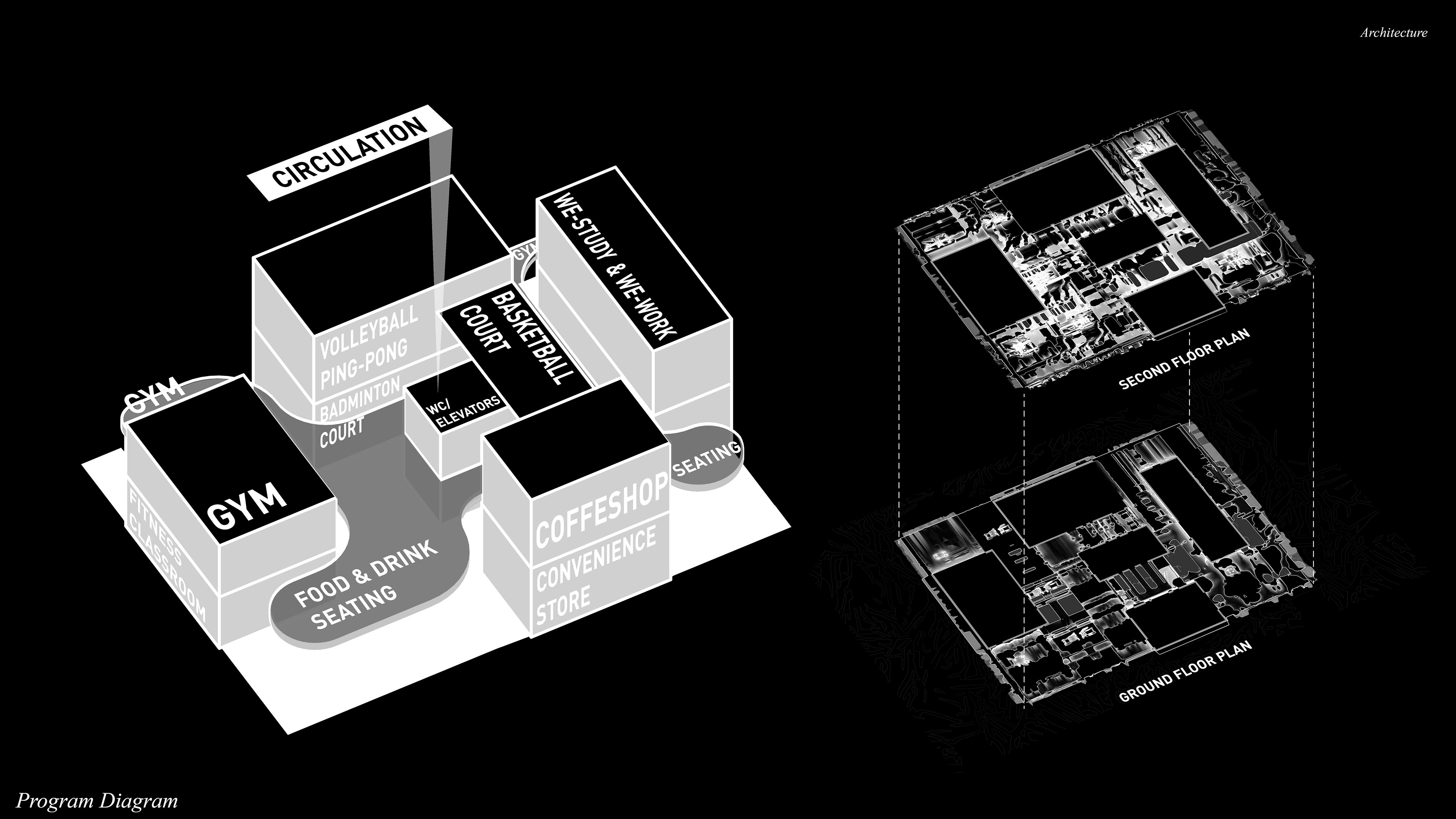This is a thesis project by Roberto Corpus, Tianci Liang, and Ruxin Xie at Taubman College of Architecture and Urban Planning at the University of Michigan in 2020. Guided by Matias del Campo and Sandra Manninger, this thesis section explores the rise of Artificial Intelligence and how in recent years it has posed a challenge to the architectural community. How will this novel technology impact our profession? This thesis section interrogates the rise of AI from two distinct directions: The implication for the discourse of the discipline and the technical to know how to make an impact as an architect in the emerging ecology of AI applications. The provocation in this thesis section pertains to the question of whether AI’s are able to develop an individual and novel sensibility. Can AI be creative? Which impacts does this question have to the discipline? Does it produce genuinely new architectural solutions? If so, can we as humans perceive and understand it?
Collaborators : Roberto Corpus and Tianci Liang
Instructors : Matias del Campo, Sandra Manninger
Taubman College - Arch 662 Thesis Studio Winter 2020
Apr. 2020
According to Leon Battista Alberti, the modern paradigm of architecture relies on an idea composed in the mind that is then translated into a standard code of orthographic drawings- plan, elevation, and section- to provide enough information for its manifestation. This notion, known as Alberti’s Paradigm, separates the architect from the master builder, placing the architect as the sole author of the work. The rise of the digital age has challenged Alberti’s Paradigm as new technologies have presented novel explorations of representation and production. The advancement of Artificial Intelligence within the discipline of architecture questions the architect’s agency in the design process. This thesis explores the conception of an architecture which challenges Alberti’s top-down approach and embraces AI applications that offer architects a way to conceive their intentions through visual abstraction, prototype reconstruction, and comprehensive sensibility.
Modeling: Rhino3D + Grasshopper + ZBrush
The selected AI application for this project is a neural style transfer, an optimization technique that merges a content image and a style reference image to output a 2D image result that maintains the content but dons the style of the style reference image. This AI application of using a convolutional network presents an evident moment of the designer’s sensibilities, the selected images, and the deep learning ability of an AI working together to develop a project.

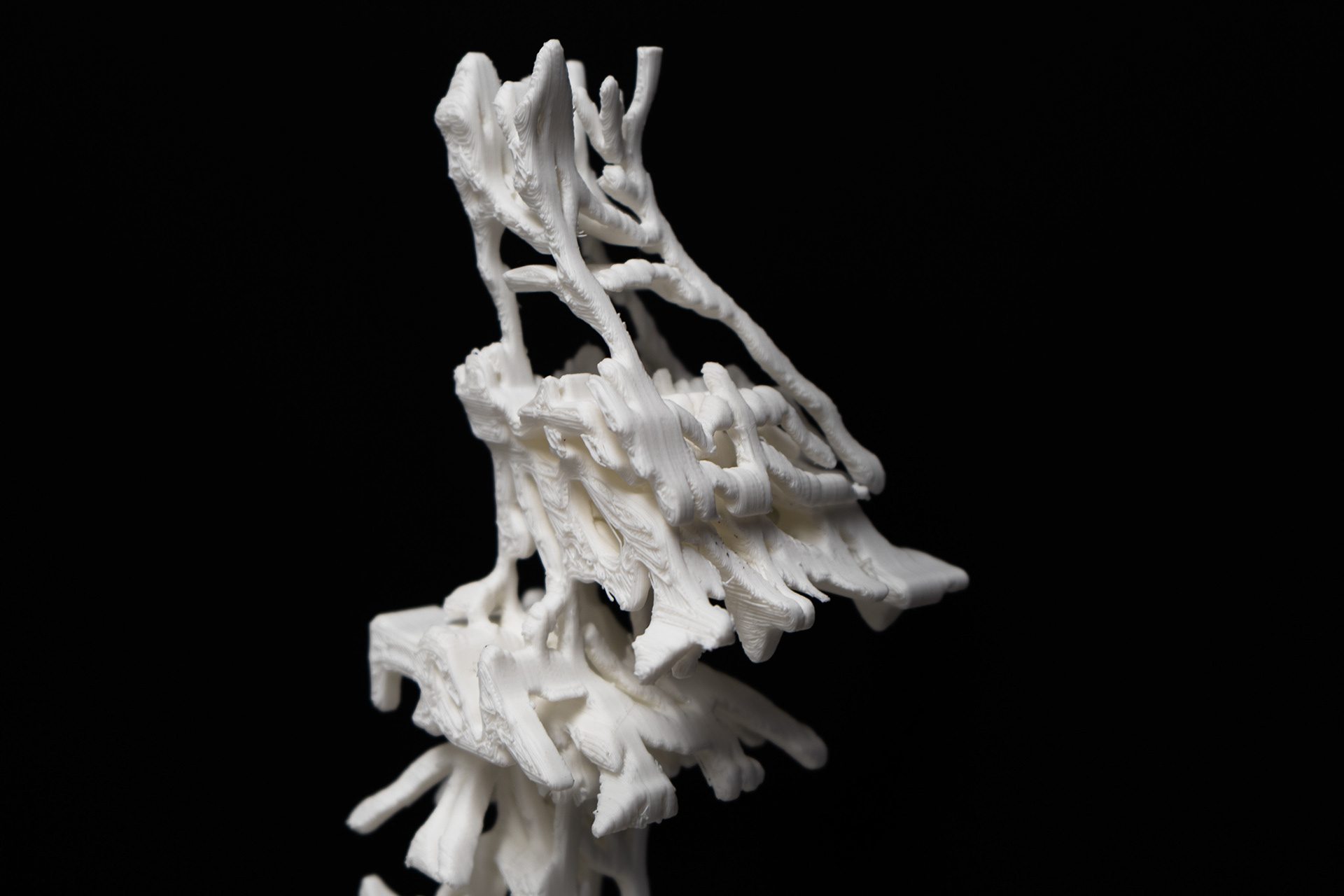
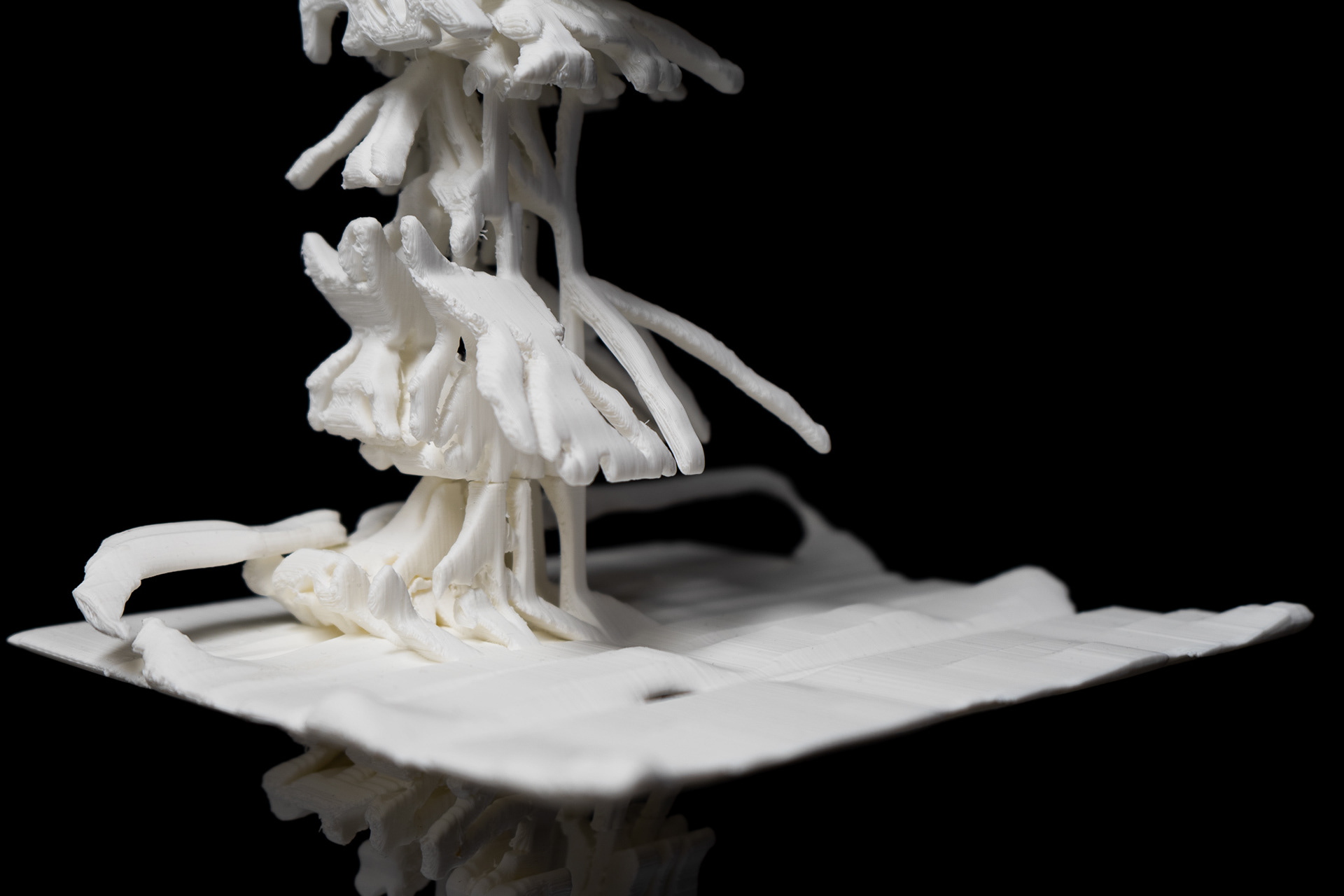
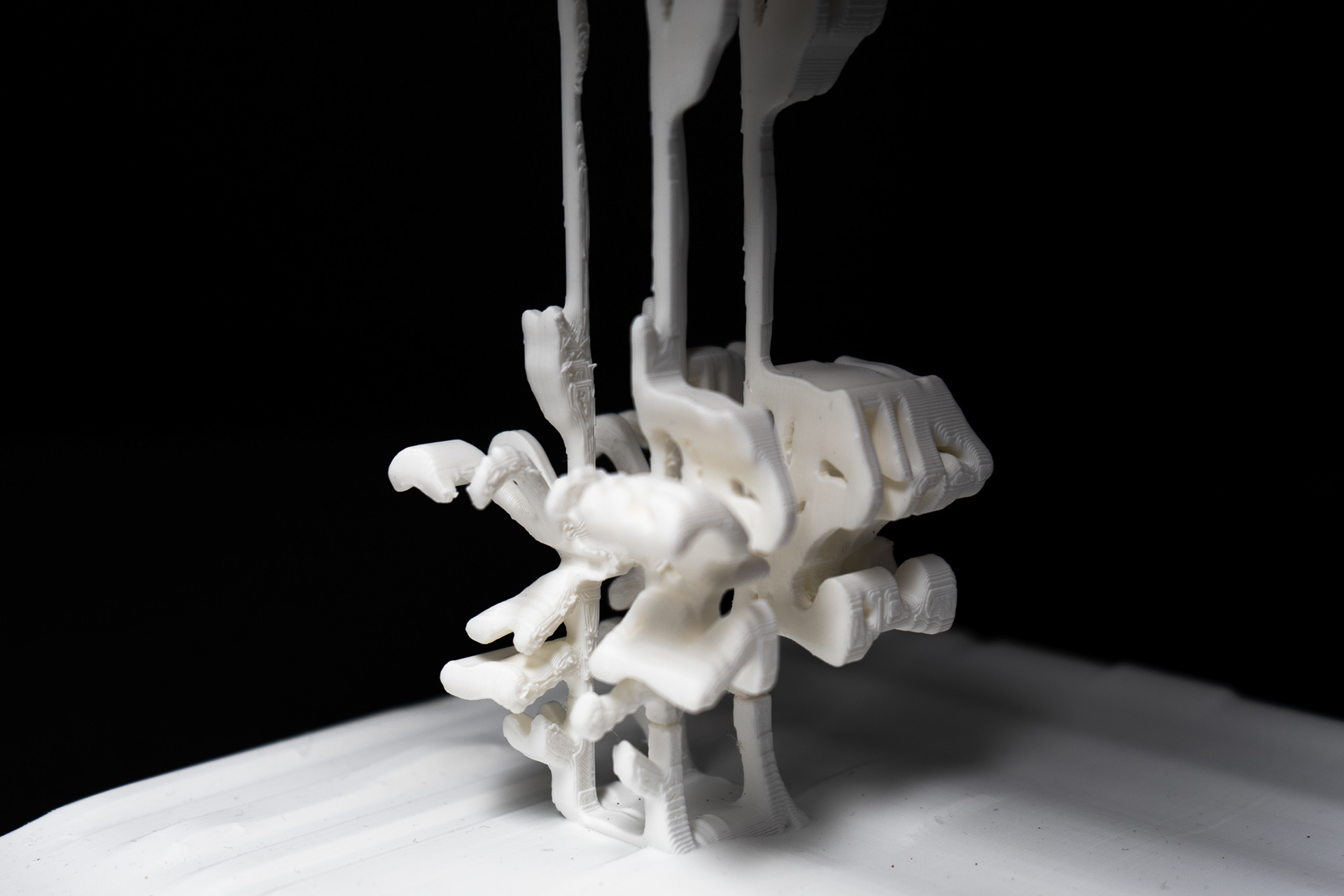
The inputs were selected to examine the results from the merging of simple volumetric geometry (2D image, content) and an artistic representation of tree branching (a painting by Croatian artist Ivan Generalić, style), a pattern which has inspired architects throughout time periods based on advancements of construction technology. In the emergence of AI, the architectural agency is reclaimed by the architect through intentionality and agility, challenging the mere reliance on embedded technical knowledge to conduct the design-feedback-analyze-design process.
The main software and tool to regenerate the building 3D form are ZBrush and its tool, ShadowBox. Shadowbox is a tool that is able to recreate the 3d object in the center based on the projection of its shadows. The user is supposed to use masks to paint any shadows on the front, side, and bottom sides. It will dynamically generate the 3d object in the center of the ShadowBox based on the shadow painting. For example, in Figure 2, the user first draws a branching pattern on the left “sidewall”. Then the 3d extruded branching pattern is created in the center. If the user wants to have two sides painted together, like in Figure 3, he will get a more complex branch that meets the two shadow paintings he draws. Only black/white color on a mask will be identified clearly in ShadowBox. The black area on a mask will be translated into “void” space and the white will remain “solid”.
In our case, the tool ShadowBox will be capable of reconstructing the new style-transferred 3D building and maintain its primitive design intentions.
After testing different style types(Figure 4) in Google Deep Style, one branching style has been selected as the style image for Google Deep Style. Since the design perspective is based on building development for the Xiong`an city, the final input is the diagrammatic building drawings.
